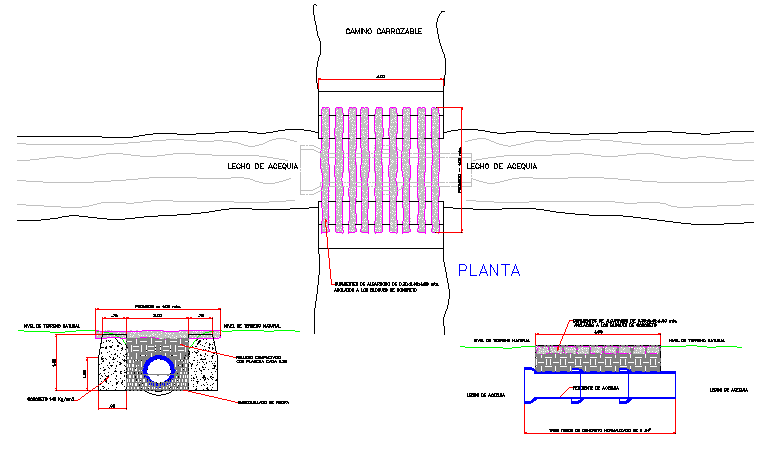The architecture details of sewer dwg file
Description
The architecture details of sewer dwg file.
The architecture details of sewer that includes a detailed view of plant details, landscaping view, pipelines, construction details and much more of sewer details.

