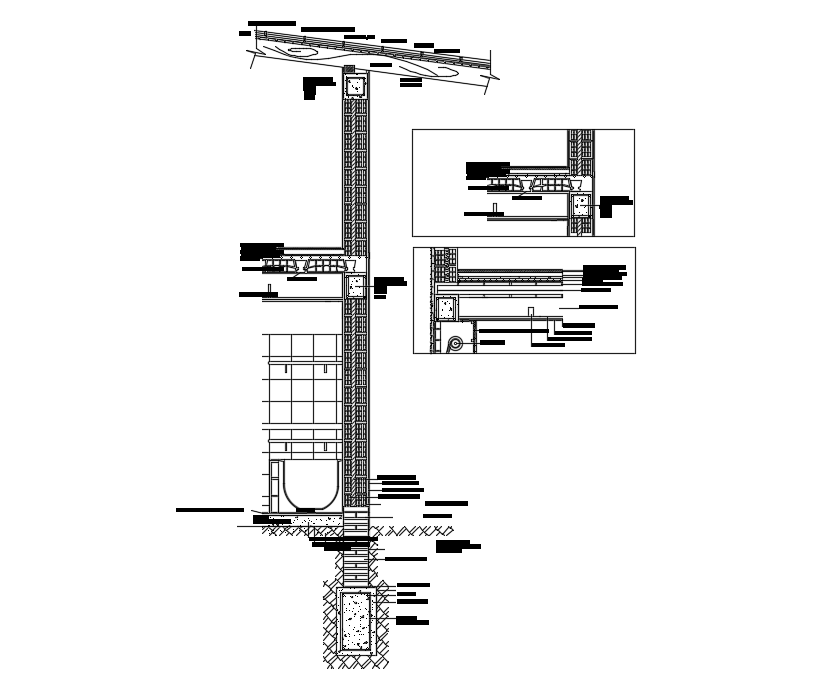Court constructive traditional system
Description
Court constructive traditional system dwg file. Architecture Layout that includes wall construction, section details, beam and column elevation, doors and window layout, material details and much of Court design.

