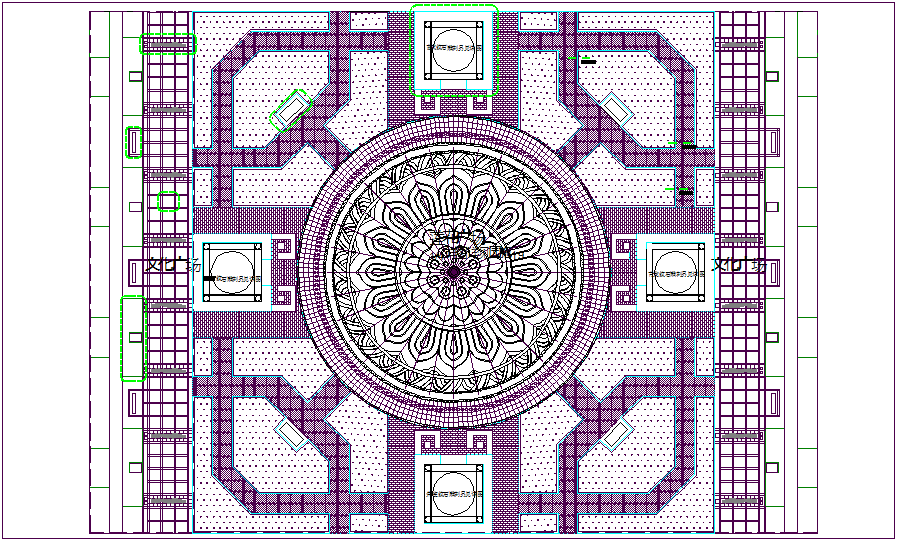Cultural view of lotus square design dwg file
Description
Cultural view of lotus square design dwg file in plan with wall view and area distribution view with flooring view and view of designer lotus circle view in center of plan with necessary detail.

