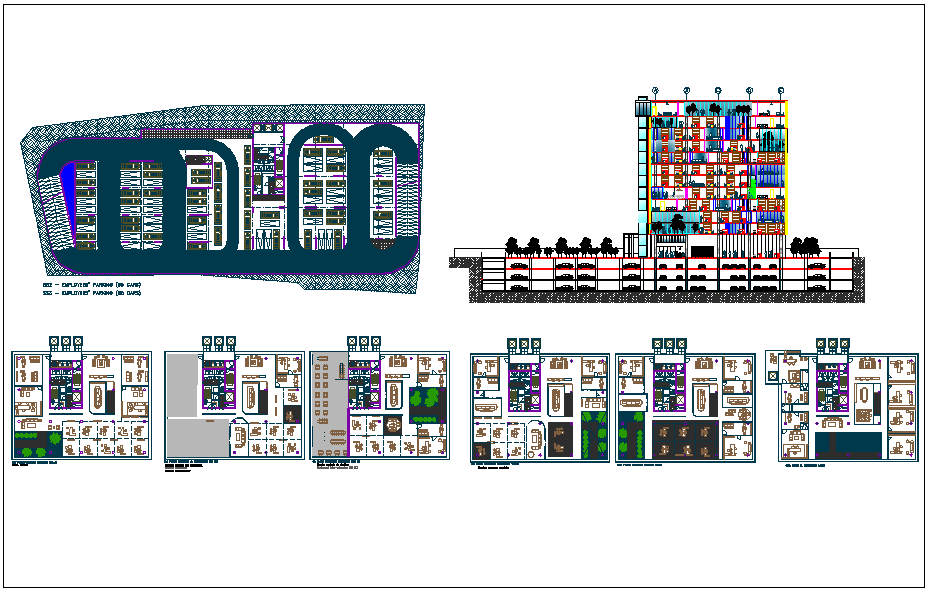Bank headquarter detail dwg file
Description
Bank headquarter detail dwg file, Bank headquarter detail plan and design plan layout view, ground floor, parking lot, elevation and section view detail, office area table and chair arrangements view, office cabin view, floor plan view detail etc

