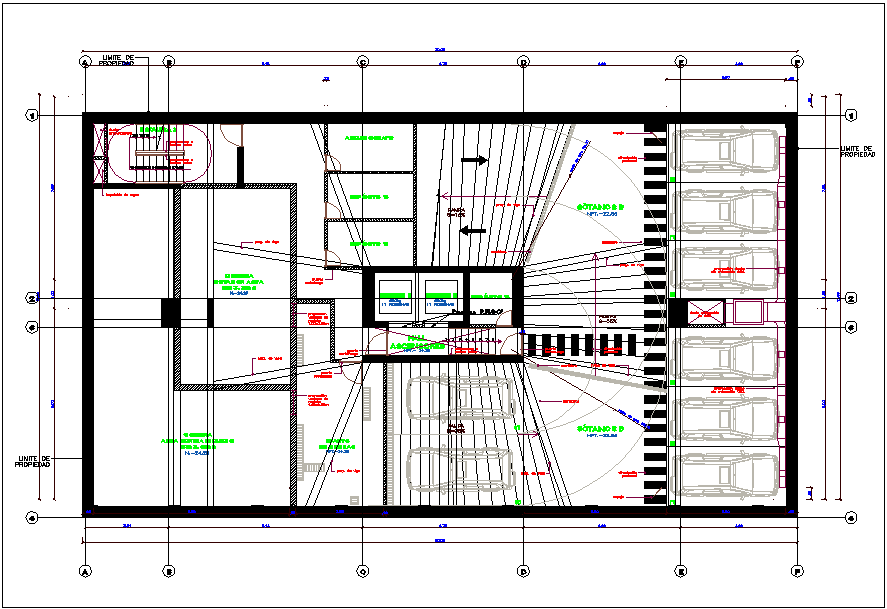Office building ground floor plan view detail dwg file
Description
Office building ground floor plan view detail dwg file, Office building ground floor plan view detail and design plan layout view detail, interior detail view, parking view, dimension detail, floor specification detail etc

