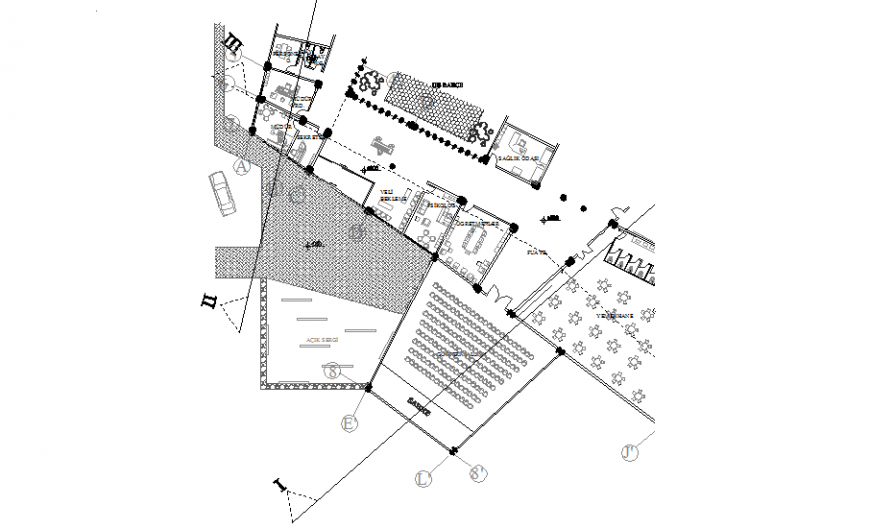Planning kinder garten autocad file
Description
Planning kinder garten autocad file, section lien dental, dimension detail, naming detail, furniture detail in door, window, table and chair detail, stone detail, car parking detail, landscaping detail in tree nad plant detail, toilet detail, etc.

