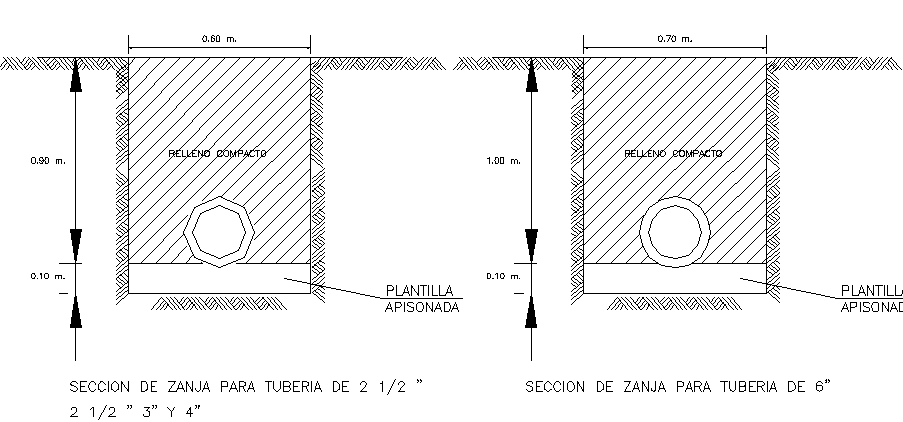Water potable architecture project dwg file
Description
Water potable architecture project dwg file.
Water potable architecture project that includes cruise design, tome-domiciliara, relation of valves and special pieces, trench section pipe, ditch section for pipe, and much more of water potable design.

