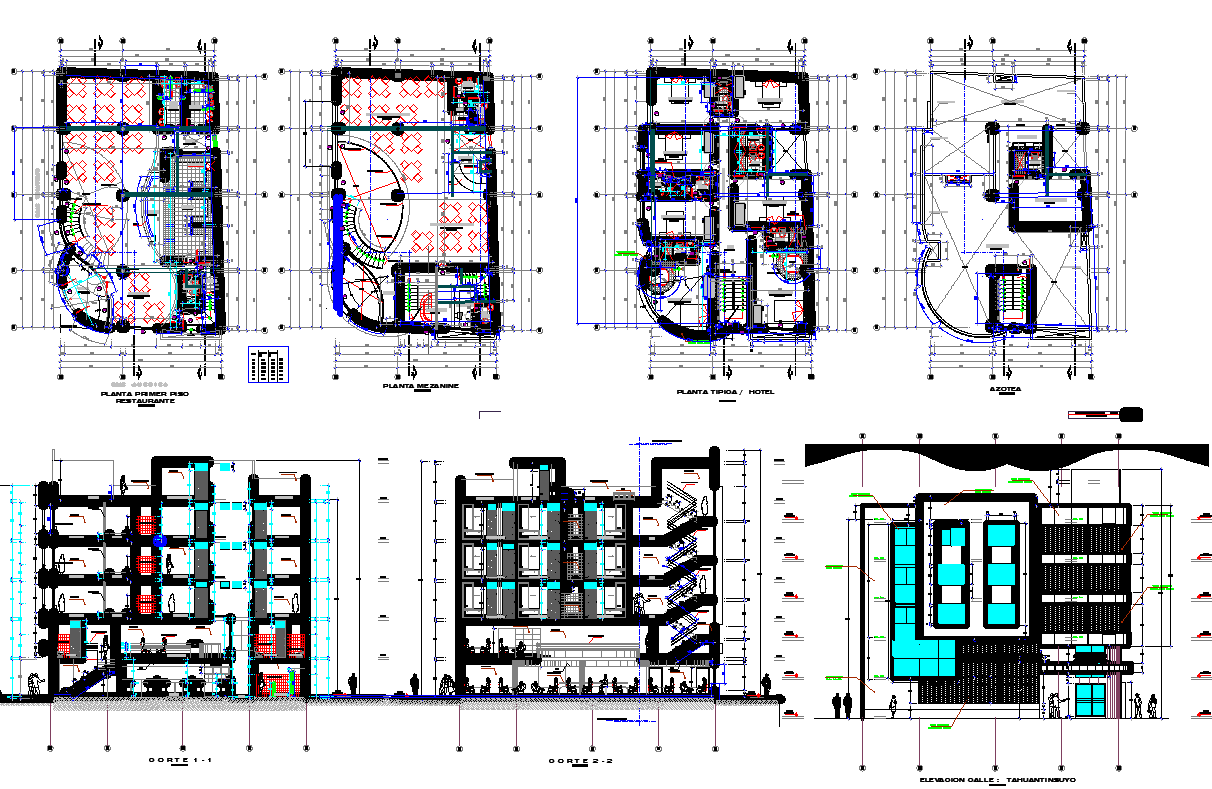Architecture Hotel project dwg file
Description
Architecture Hotel project dwg file.
the architecture layout plan of all floor level along with furniture detail, restaurant, bedrooms, terrace floor plan, section plan and elevation design of Architecture Hotel project detail view.

