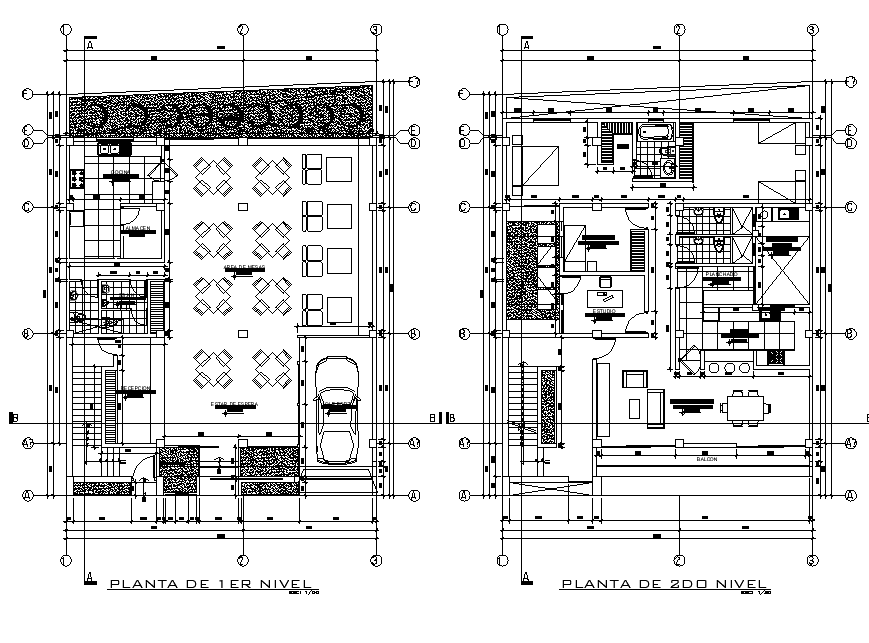Hostel Restaurant In AutoCAD File
Description
Hostel Restaurant In AutoCAD File which includes centre line plan detail, dimension detail, car parking detail, furniture detail in the table, chair, door, bed and window detail, section line detail, landscaping, etc.

