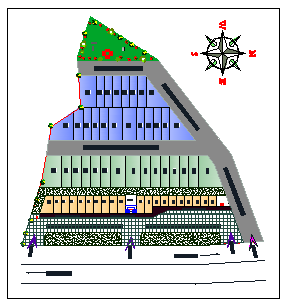Site plan layout of raw house design drawing
Description
Here the Site plan layout of raw house design drawing with plan design drawing with mentioned garden area, road design, shop design, main entry design drawing in this site plan layout auto cad file.

