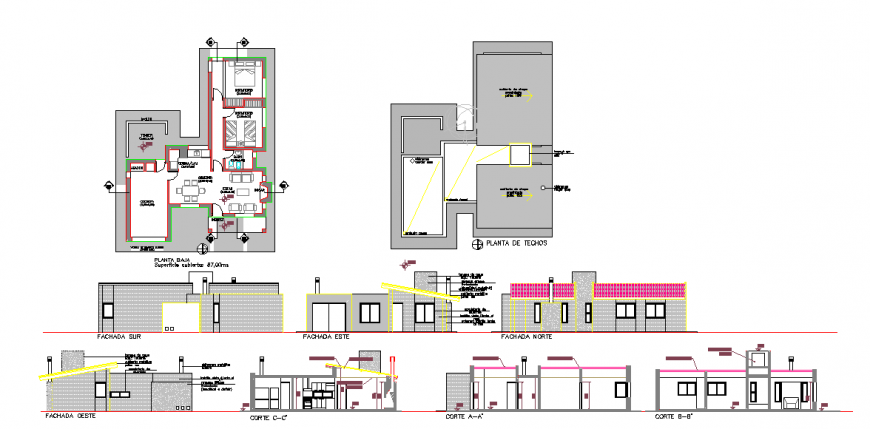Residence cottage plan & Other detail
Description
Residence cottage plan & Other detail in autocad file, smoothed concrete sidewalk (width 0.8m), Plan Design, Section detail & Elevation detail, Covered area: 87,00m2, metal fireplace ∅30cm etc detail.

