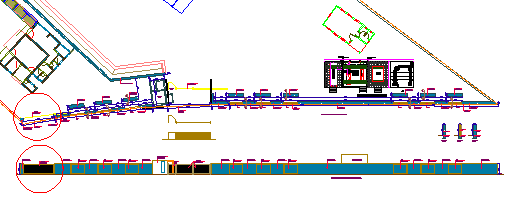
Here the Compound wall design drawing of plot area with front elevation design drawing with detailing like gabion wall detail, jali detail, sliding entrance gate, security cabin detail, wicket gate detail and elevation and sliding service gate detail design drawing and also plan design drawing in this auto cad file.