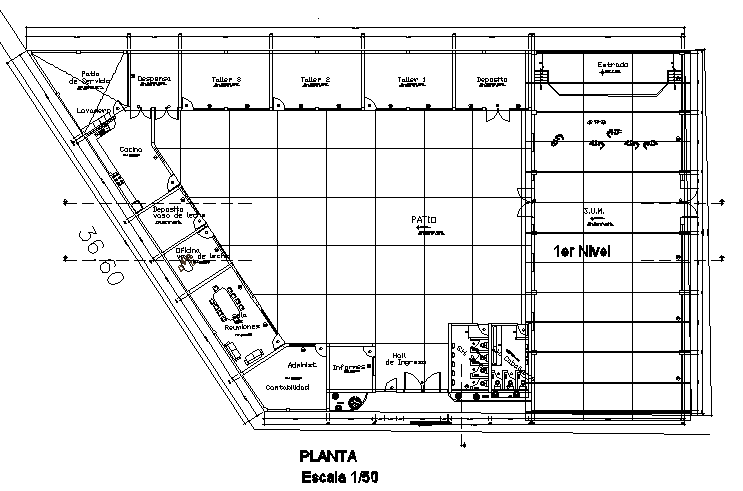Local community layout detail dwg file
Description
Local community layout detail dwg file, including dimension detail, naming detail, section line detail, toilet detail, furniture detail with door, chair, table and window detail, section line detail, etc.

