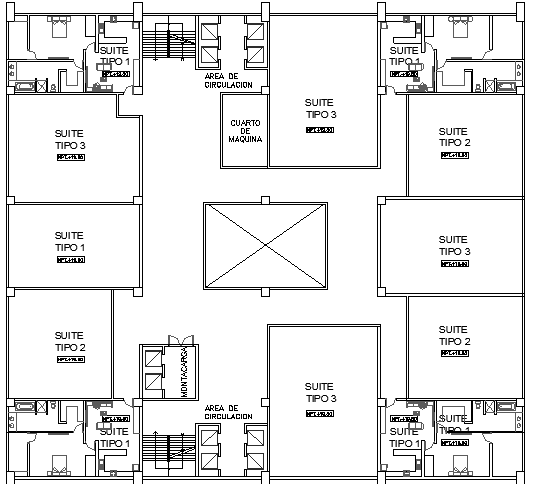Deluxe suits architecture project dwg file
Description
Deluxe suits architecture project dwg file.
Deluxe suits architecture project that includes a detailed view of main entry door, guard room, number of suits, circulation area, passage, toilets and bathroom and much more of suits details.

