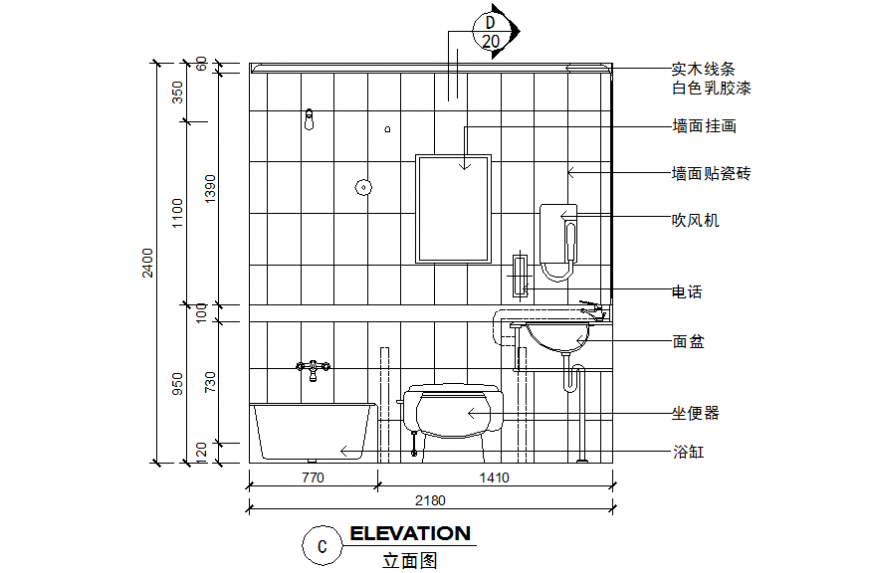Autocad toilet elevation plan layout file
Description
Autocad toilet elevation plan layout file, dimension detail, naming detail, section lien detail, toilet tiles detail, trap detail, mirror detail, water closed detail, tally phone detail, hidden lien detail, scale 1:100 detail, etc.

