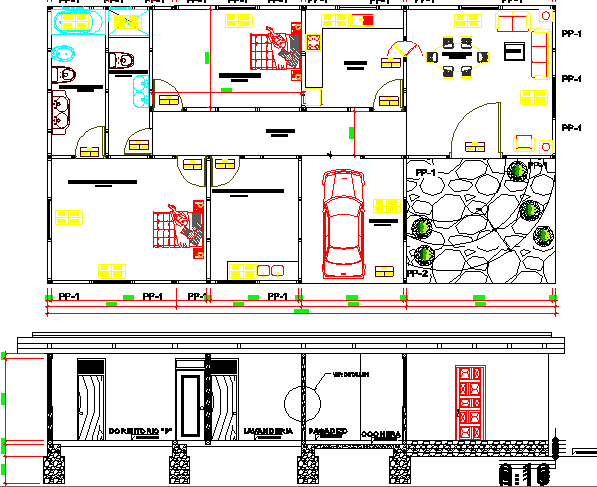Two flooring house section and structure details dwg file
Description
Two flooring house section and structure details dwg file.
Two flooring house section and structure details that includes indoor staircase view, doors and windows view, balcony view, wall design, terrace view, basement car parking view, bedrooms, toilets and bathrooms, living room, kitchen, dining area, and much more of house section details.

