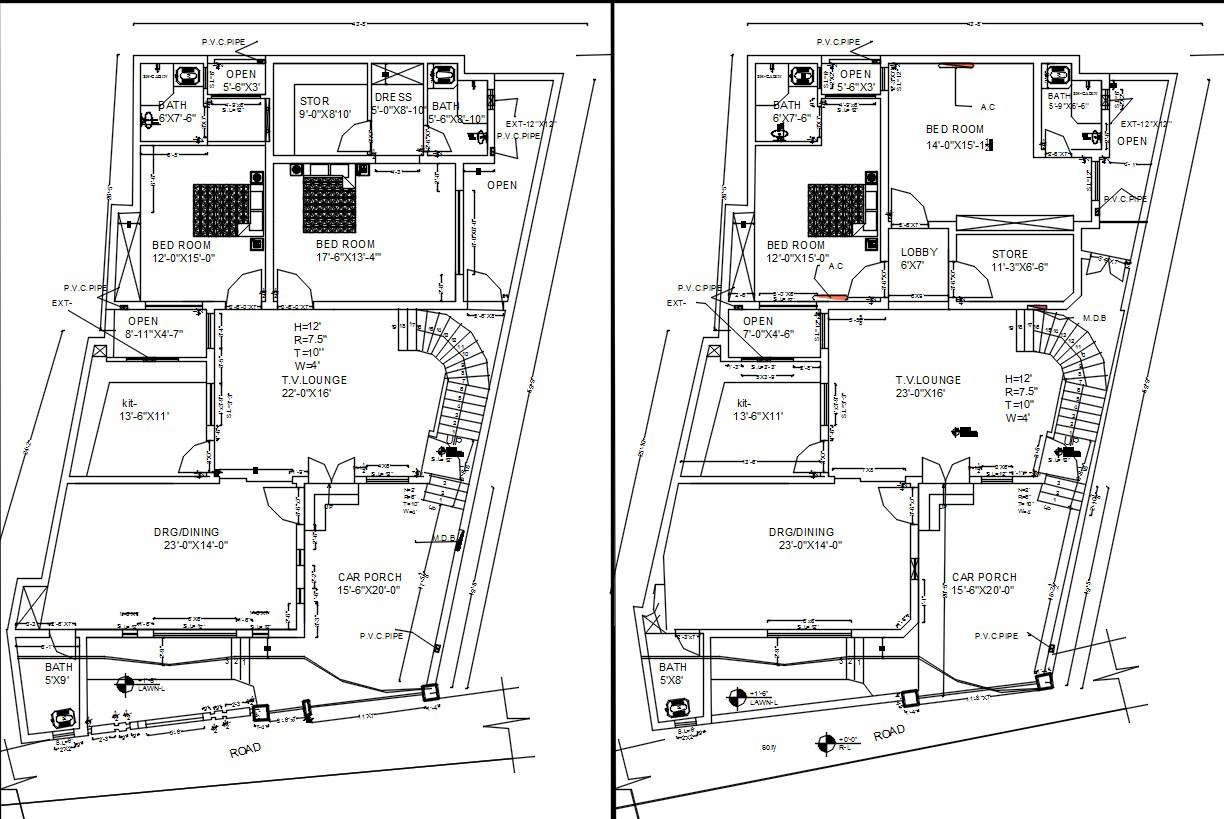
Detailed design of ground floor and first-floor plan in AutoCAD drawing. In this drawing, wall lengths, door, window, and ventilator dimensions, furniture CAD blocks, PVC pipes, etc. are available in this drawing. For more knowledge and detailed information download the AutoCAD drawing file.