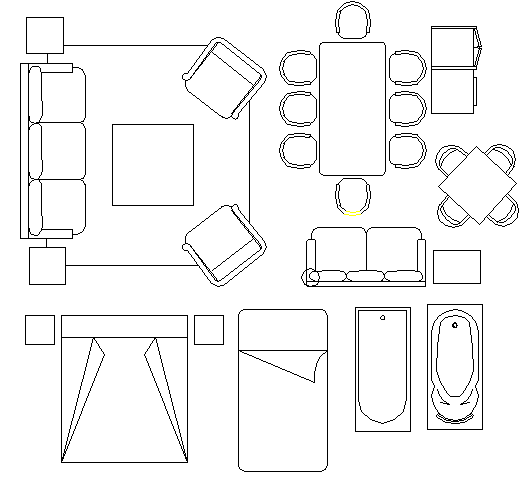Home utility mix common blocks design dwg file
Description
Home utility mix common blocks design dwg file.
Home utility mix common blocks design that includes master bed, bath tub, wash basin, single bed, dining table, cafe table, sofa set, chair, table and much more of home utility blocks.

