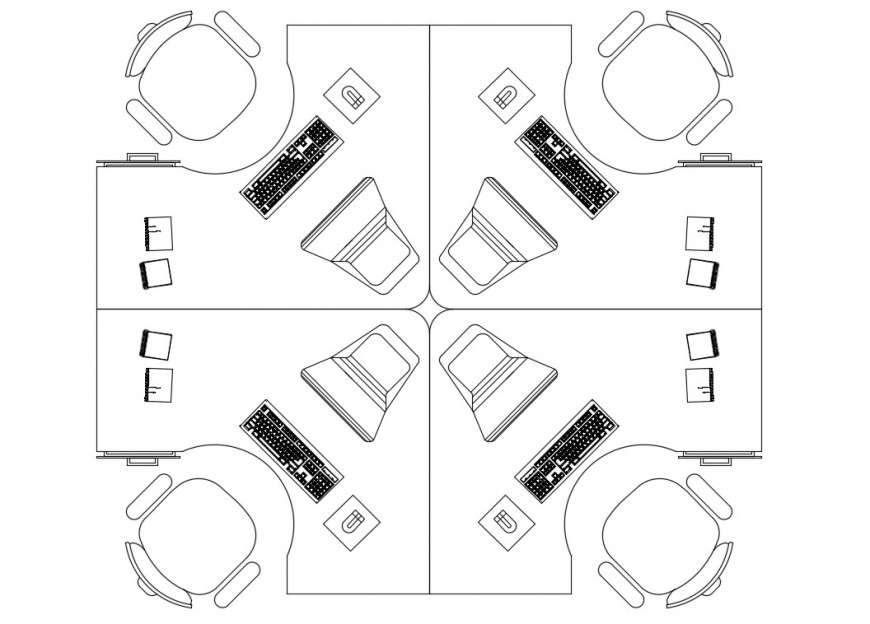Office desks top view furniture block cad drawing details dwg file
Description
Office desks top view furniture block cad drawing details that includes a detailed view of desk view, chair view, table view, computer view, dimensions details etc with size detail, type details, shape details etc for cad projects.


