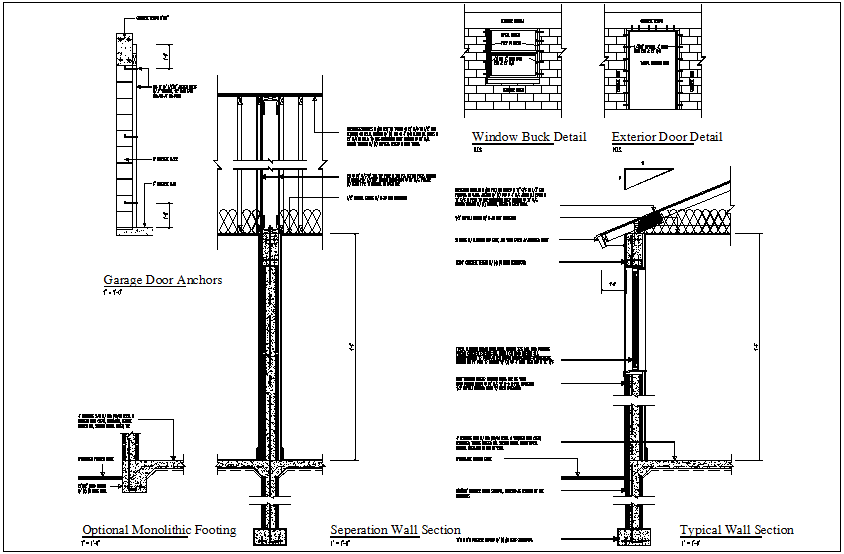Footing detail and wall section view dwg file
Description
Footing detail and wall section view dwg file in footing detail with column and support view and wall view with truss and insulation view of wall with detail of door and window with necessary dimension.

