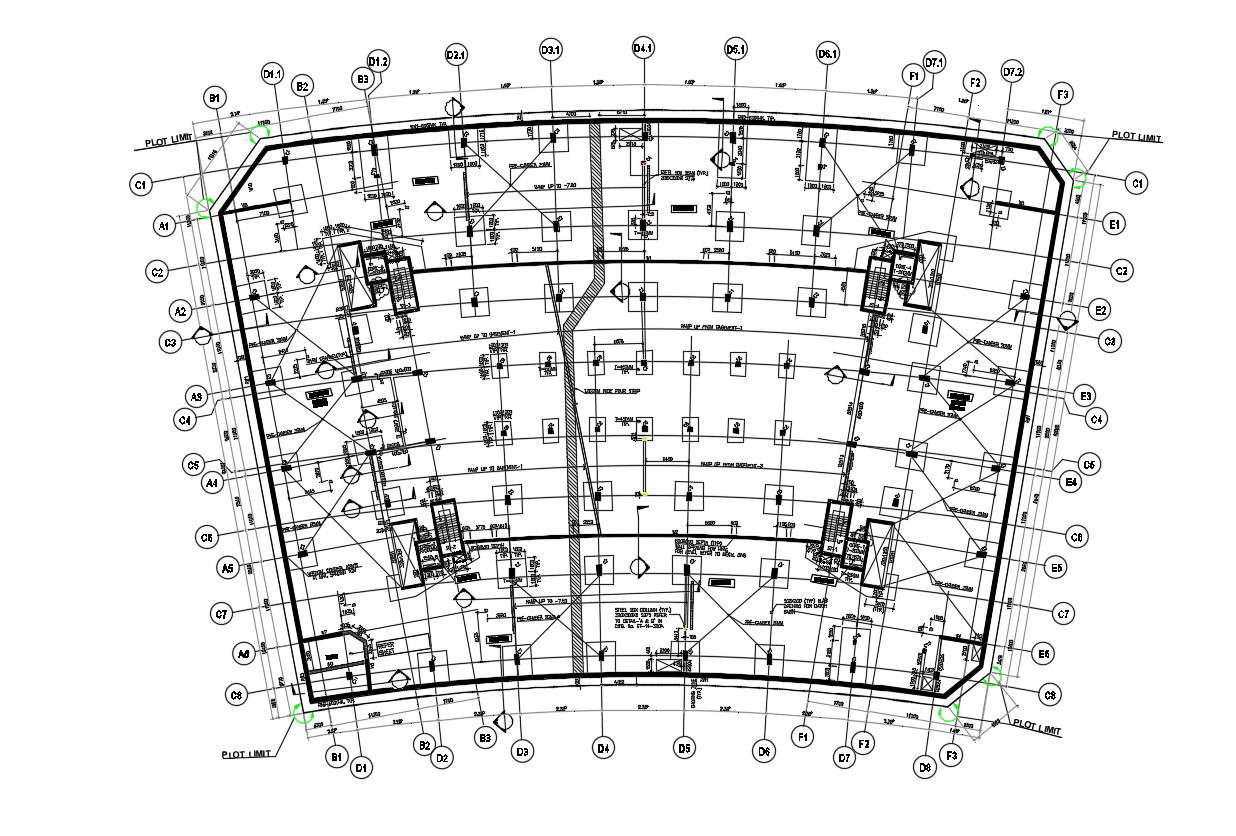
Free Download Column Foundation Plan With Centerline DWG File; this is the column foundation plan includes centerline, working dimension, column footing detail, stair and lift details corner is covered with the walls, plot boundary limits marking, and much more other details, this is the CAD file format.