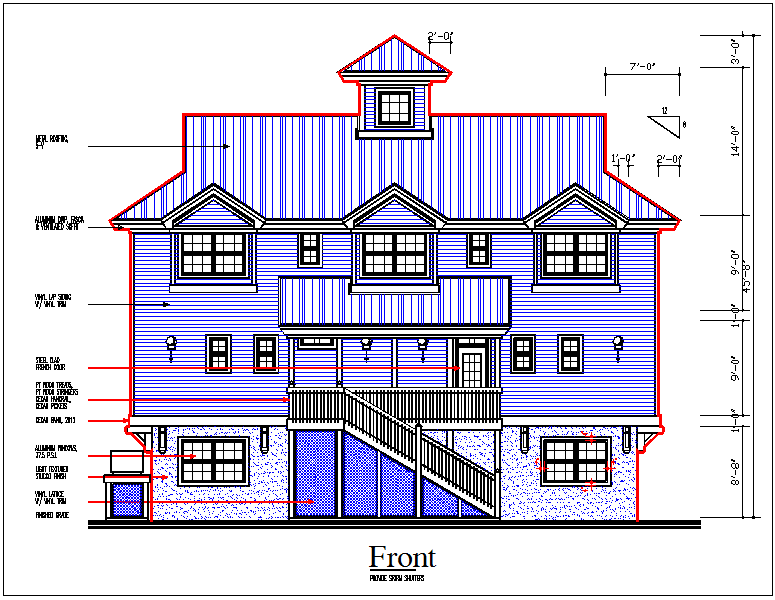Elevation view of bungalow view detail dwg file
Description
Elevation view of bungalow view detail dwg file, Front elevation view of bungalow view detail with dimension detail of elevation height, side elevation stair view and door&window view, specification detail

