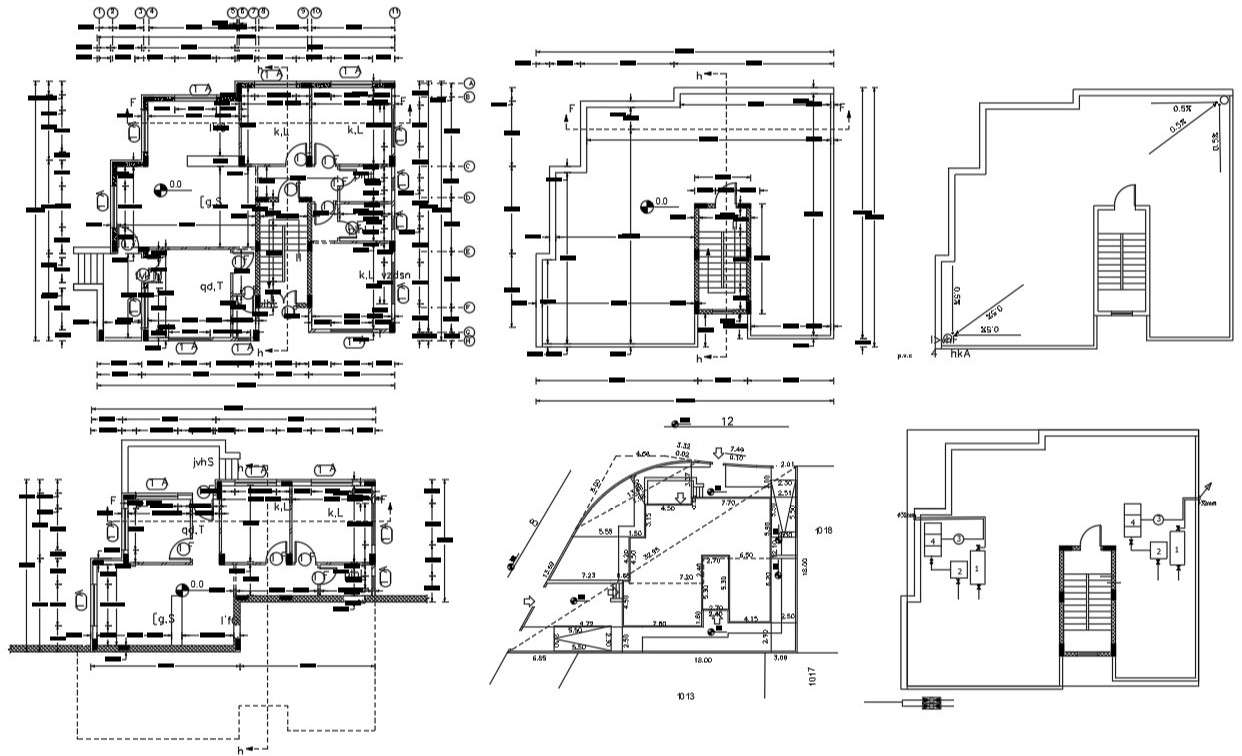
Architecture AutoCAD drawing includes house ground floor plan design there are 3 bedrooms with1 attached and general bathrooms, drawing, modular kitchen and wash area with all dimension detail. the ground floor has one car parking space to accommodate with compound wall and site plot plan. download DWG file of architecture house plan design.