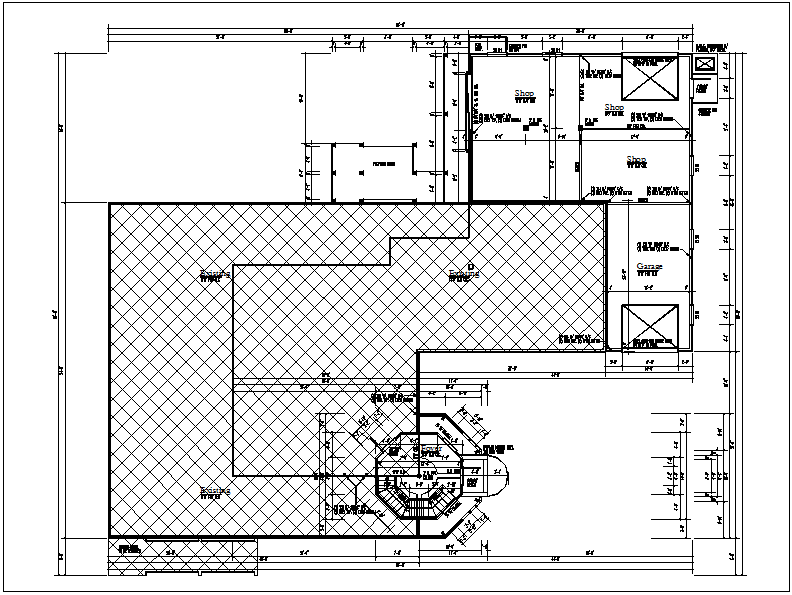Commercial structure plan layout detail dwg file
Description
Commercial structure plan layout detail dwg file, Commercial structure plan layout detail with dimension detail, shop plan view, semi spiral plan view detail, foyer passage plan view, electrical layout detail view etc

