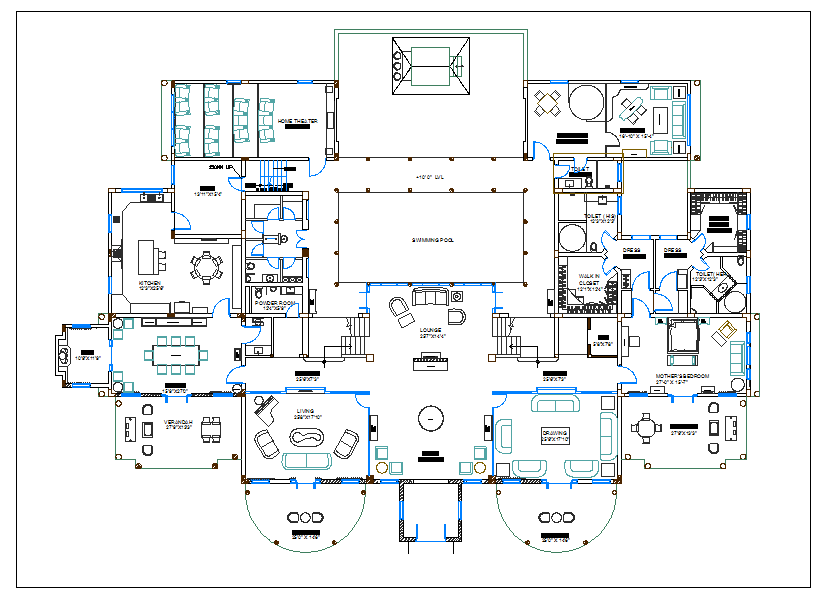
Luxuries residential housing plan view and design plan layout detail dwg file, Luxuries residential housing plan viewand desing plan layout with detail daimentions, maser bed room, lounge, swimming pool, living room, drawing area card room, passage area, lift, bar area, home theater, kitchen