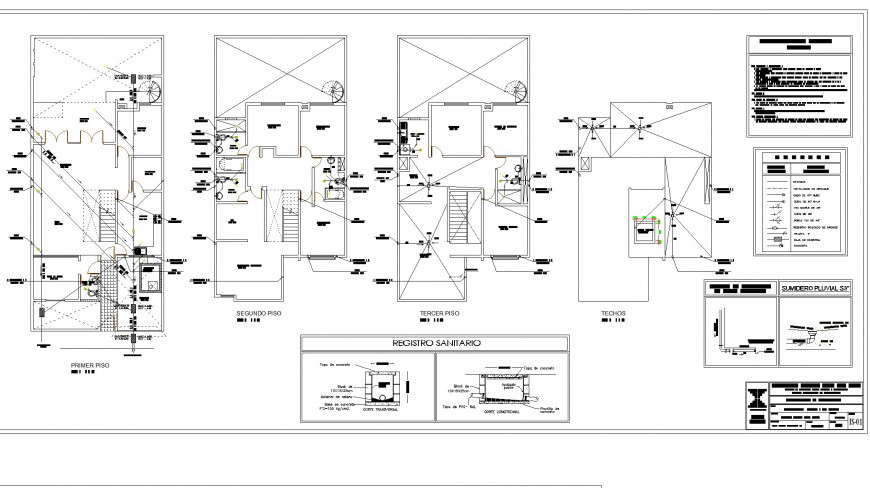
Housing sanitary facilities plan layout file, dimension detail, naming detail, cut out detail, specification detail, brick wall detail, flooring detail, ground floor to terrace floor detail, main hole elevation and section detail, stair section detail, etc.