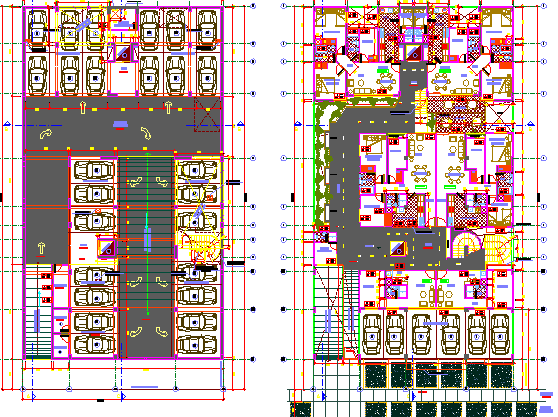Basement parking and structure layout of multi-flooring housing flats dwg file.
Description
Basement parking and structure layout of multi-flooring housing flats dwg file..
Basement parking and structure layout of multi-flooring housing flats that includes a detailed view of indoor and outdoor roads, car parking lots, entry and exit gates, main entry door, hall, kitchen, dining area, bedrooms, balcony and much more of flats structure details.

