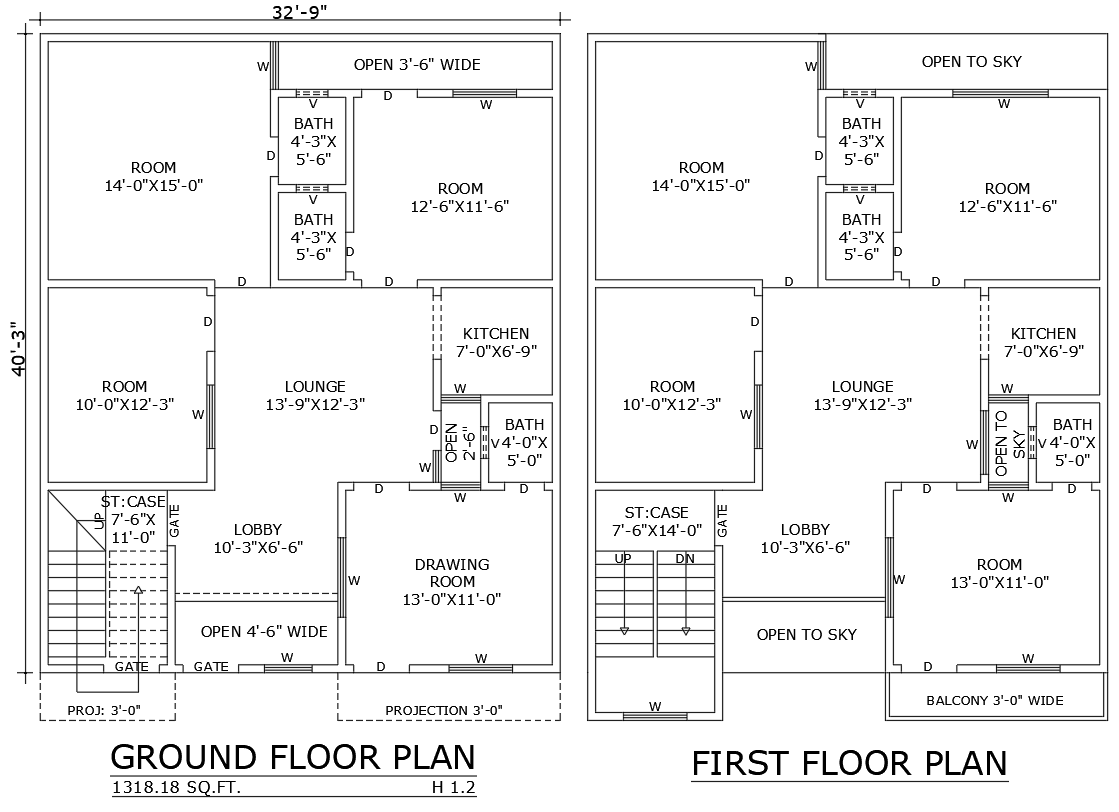40.3ft to 32.9ft 2-Floor House Plan Design AutoCAD DWG Download
Description
Explore the well-designed 2-story house plan design measuring 40.3ft by 32.9ft, downloadable in AutoCAD DWG format. This fully detailed plan includes all footprints of the ground floor and first floor, thereby optimizing the place with great functionality. It comes with a beautifully designed hall, a modern kitchen for those whiz-wizard cooks, comfortable bedrooms for relaxation, and well-furnished bathrooms. It's perfect for comfort-loving families in pursuit of style. This plan is a nice balance between aesthetics and practicality. Perfect for architects, builders, or homeowners, this AutoCAD DWG file can be tailored according to your needs. Download now and bring your dream home to life.


