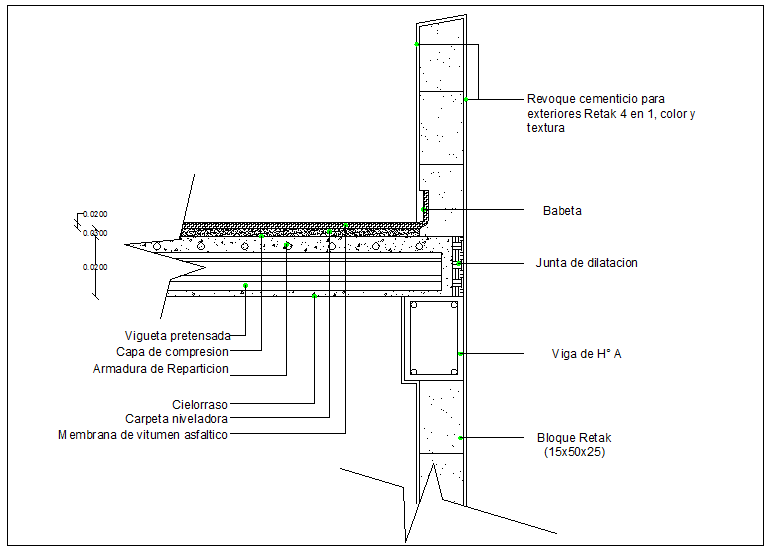Beam and floor slab connection section view detail dwg file
Description
Beam and floor slab connection section view detail dwg file, connection of section view detail of floor slab, beam detail section view, reinforcement detail naming and denotations

