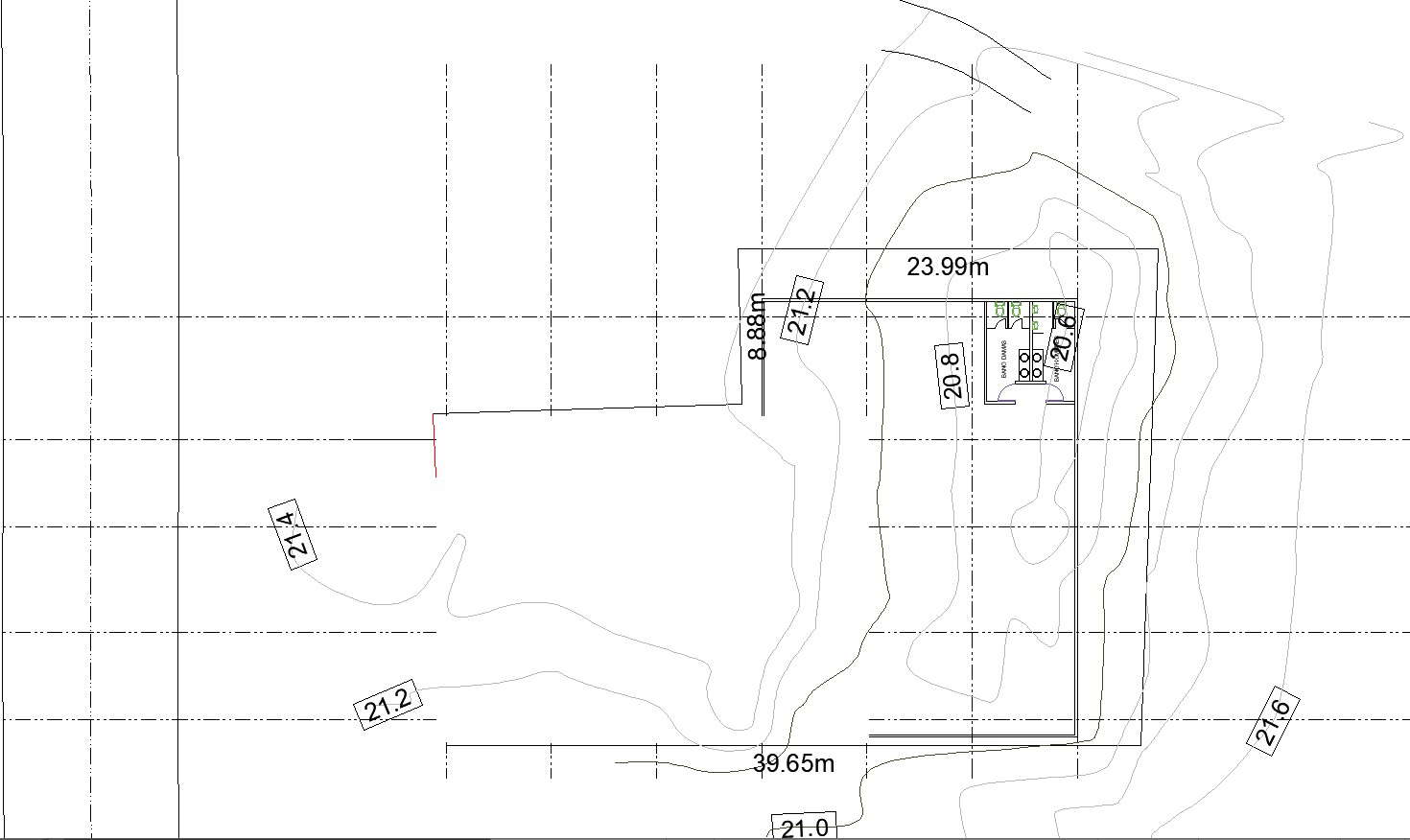
This Architectural Drawing is of Site plan for warehouse. A site plan or a plot plan is a type of drawing used by architects, landscape architects, urban planners, and engineers which shows existing and proposed conditions for a given area, typically a parcel of land which is to be modified. For more details and information download the drawing file.