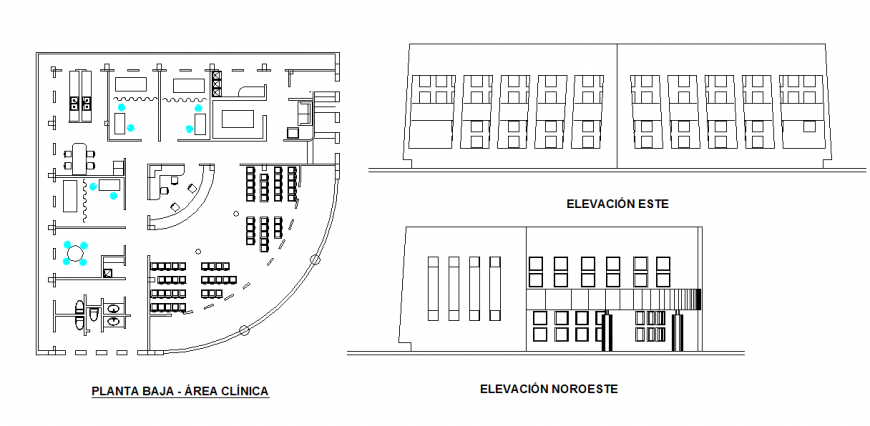Ground floor - clinical area Lay-out & Elevation
Description
Ground floor - clinical area Lay-out & Elevation, South Side Elevation & North side elevation detail, Furniture Lay-out detail & waiting area, Doctors Cabin, Adminted Room & Planing Design etc.

