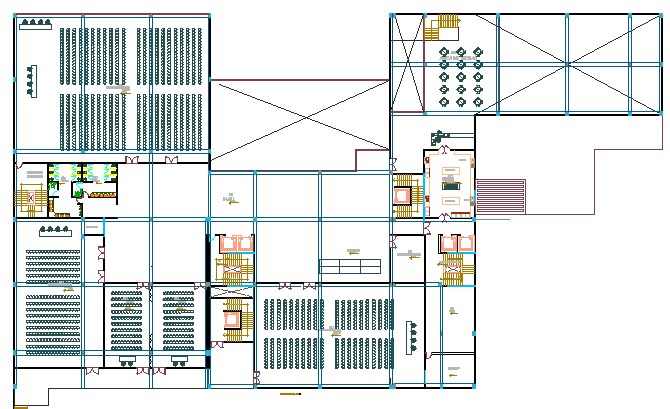Second floor plan of Three Star Hotel Project dwg file
Description
Second floor plan of Three Star Hotel Project dwg file
Second floor plan of Three Star Hotel Project that includes a detailed view of control room, admin office, conference room, presentation, hall, general hall, meeting room, family hall, general toilets, dining area, cafeteria and much more of hotel floor plan.

