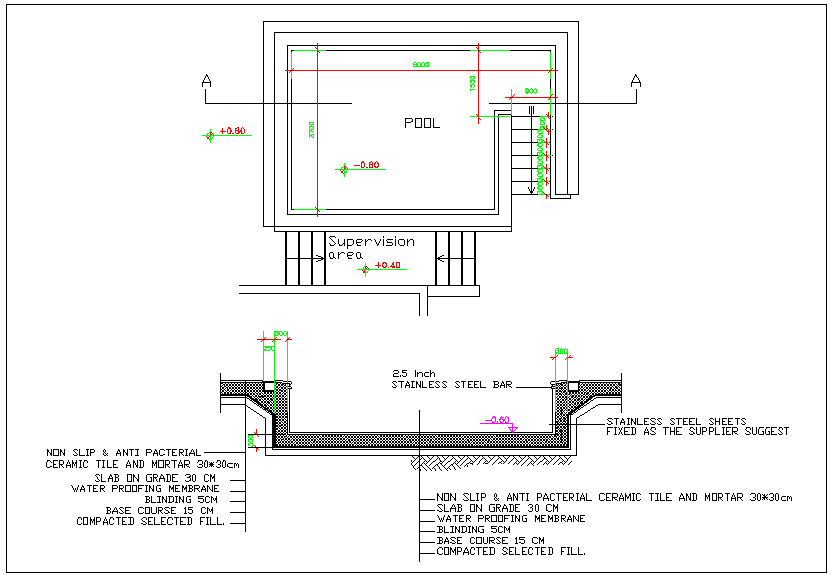
Swimming pool plan section elevation view detail, swimming pool area plan view, section view, water proofing detail, cladding detail, tile detail, in structure member using steel bars detail, supervision area, stair view, mortar detail, base course detail etc