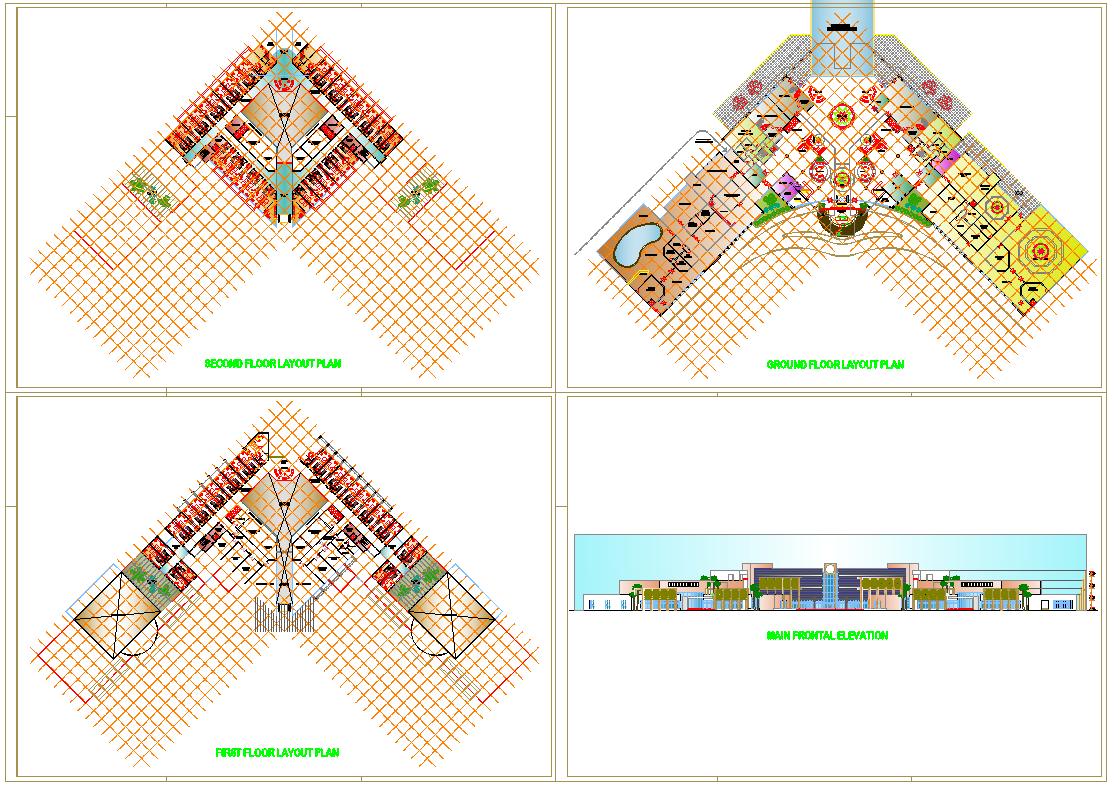Hotel Layout plan and Elevation Design dwg file
Description
Hotel Layout plan and Elevation Design dwg file.
the architecture layout plan of the ground floor plan, first-floor plan and second-floor plan along with furniture detail, and elevation design of Hotel project detail view.

