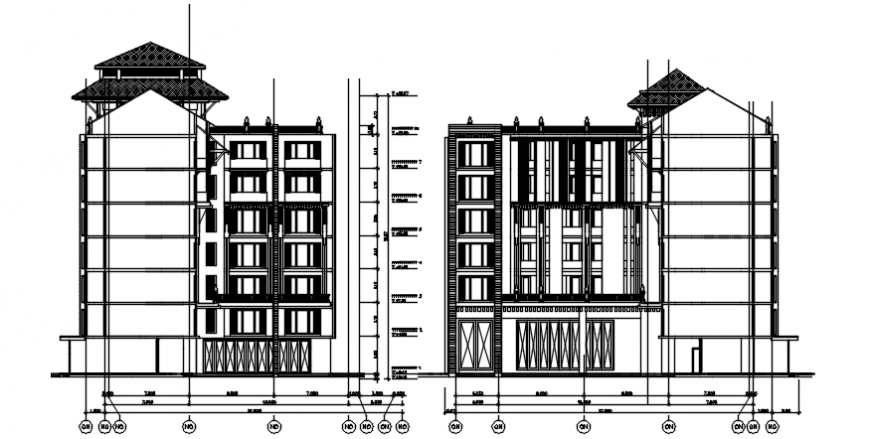Autocad drawing of elevations of hotel
Description
Autocad drawing of elevations of hotel showing all the required details like material hatching in elevation including glass and roof material hatching, balcony projection details, door window openings, physiography, etc.

