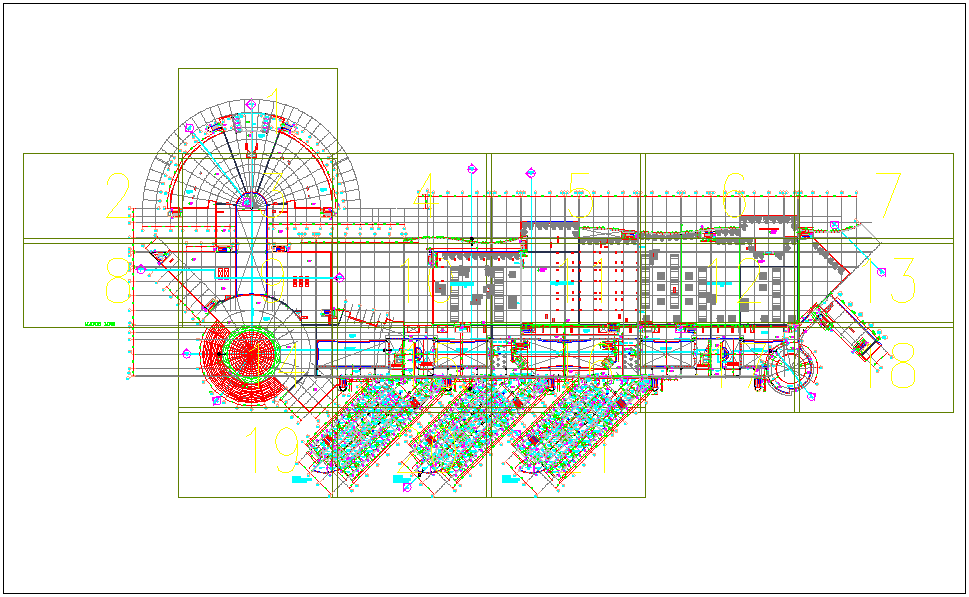Commercial building plan layout dwg file
Description
Commercial building plan layout dwg file, second floor detail, second floor plan layout information, steel bars connection detail, curtain detail, corridor detail, stair detail, section detail, isolation room, different room detail and denotation


