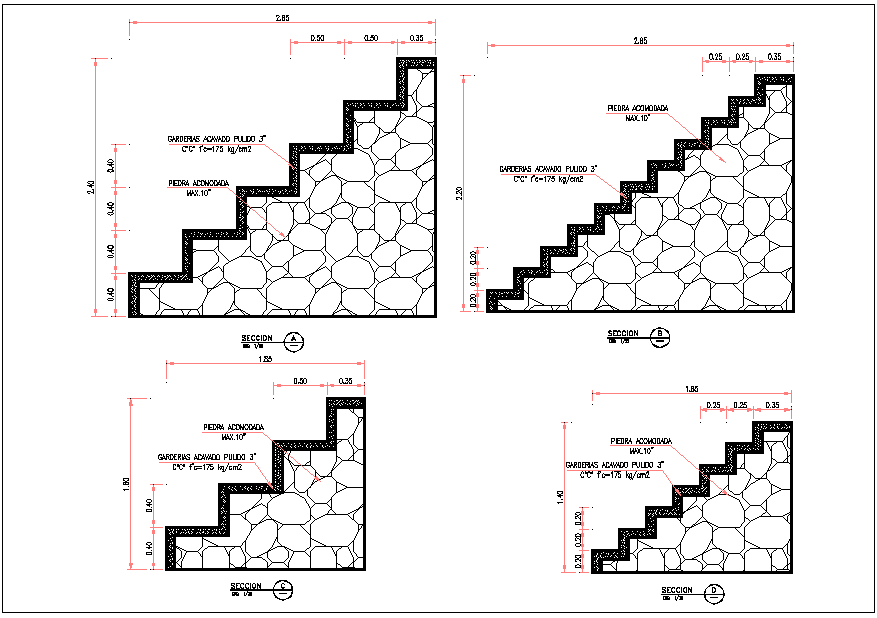Stair detail and dimensions dwg file
Description
Stair detail and dimensions dwg file, stair detail and information, stair dimensions and size detail information, stair elevation view, stair section view, stair cross section view, stair concrete detail, football court detail etc


