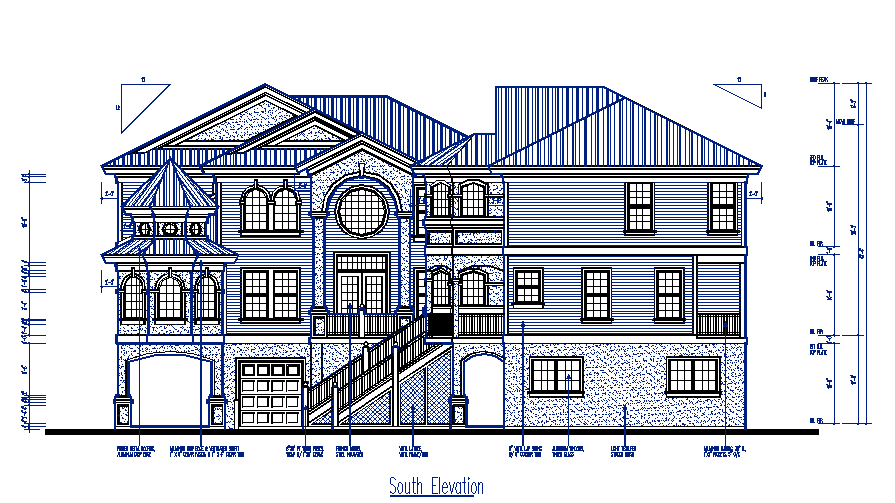
South Side Bungalows Elevation Detail in cad file and 3 floor level design. mansion the dimension, all slab, lintel level, sill level, ground level & Plinth level also include the file.aluminum drip edge & ventilated soft fit. 1" x 8" cedar fascia & 1" x 4" cedar trim etc.