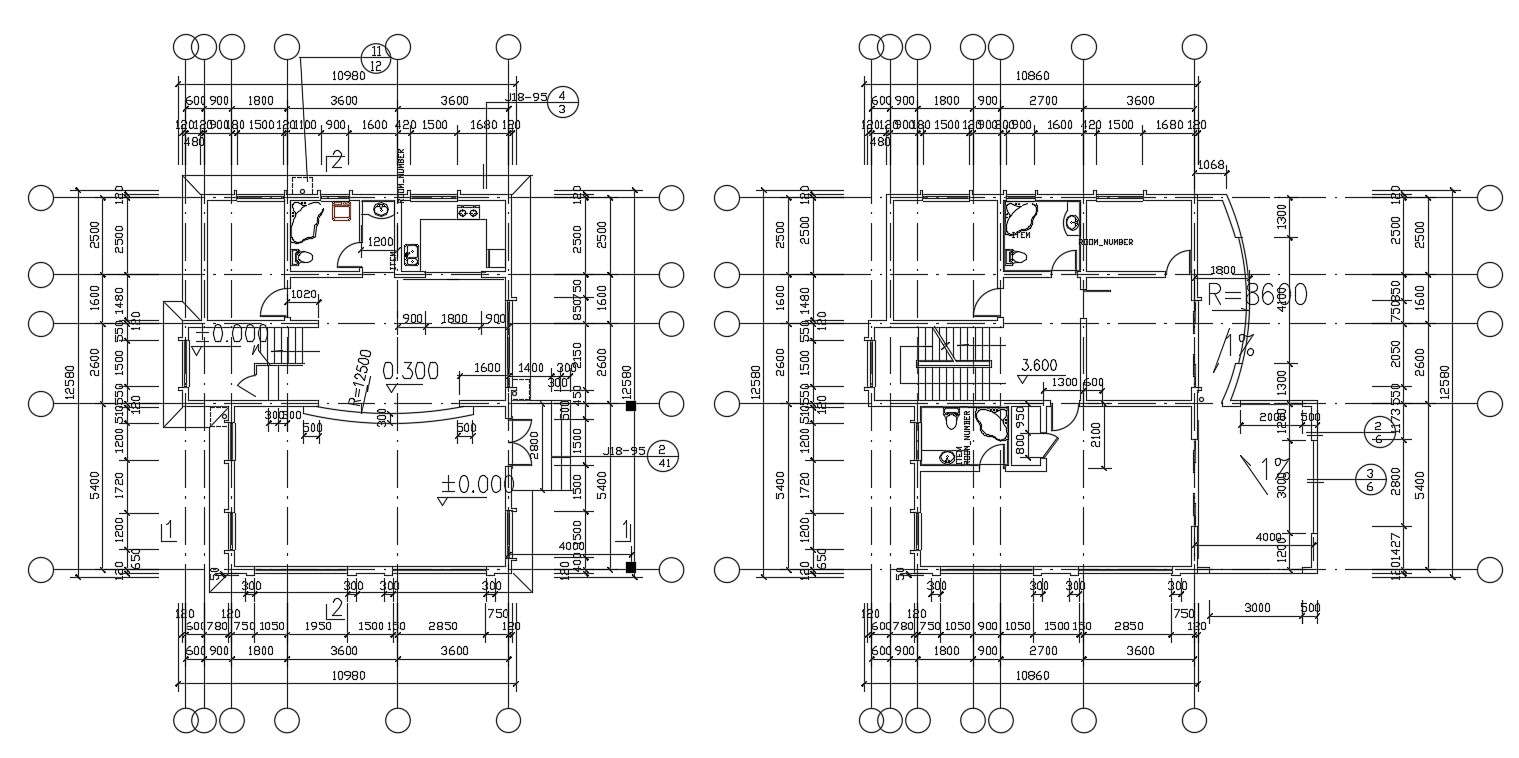House Plan With Dimensions CAD File
Description
House Plan With Dimensions CAD File; download AutoCAD file of residence house ground floor and first-floor plan with all dimension details. download AutoCAD house layout plan and use this drawing in your new project.

