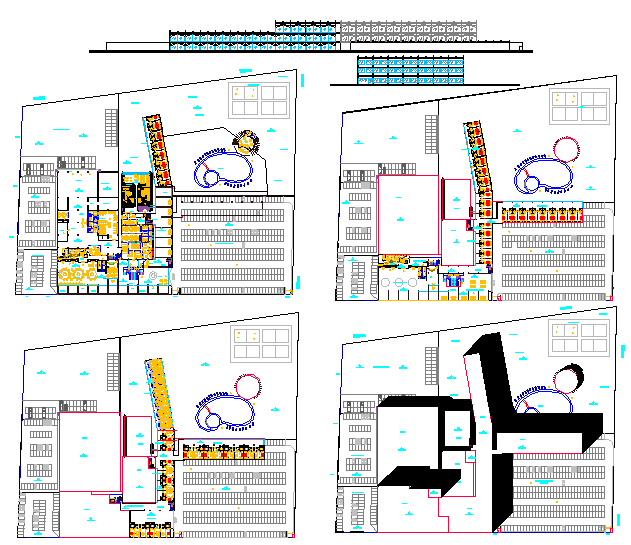
Hotel building plan design view in detail with dwg file, Hotel building plan design view in detail, hotel building plan design and layout over view detail, hotel building elevation and section exterior view, hotel building, reception area, wash area, lobbies, parking area, swimming pool area etc