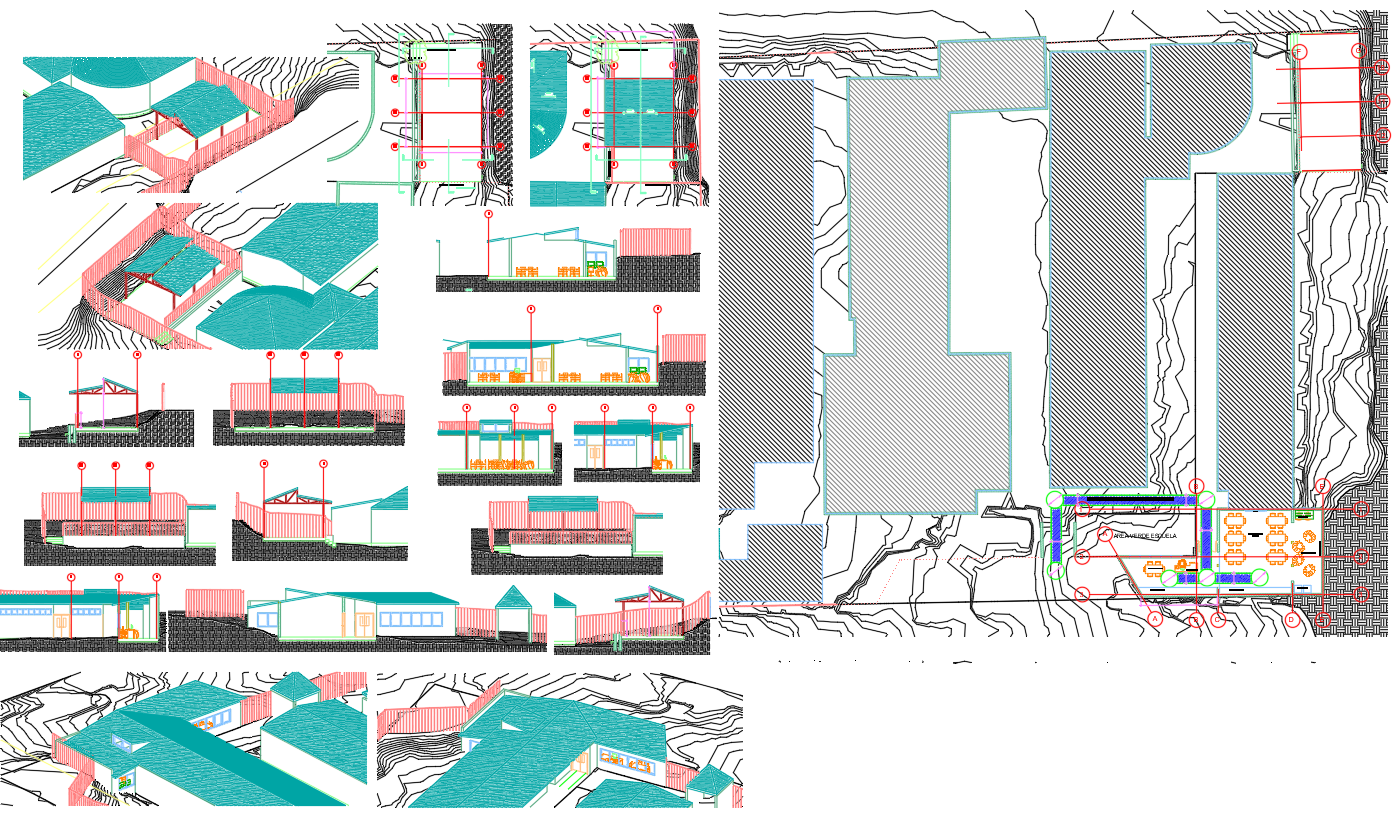Restaurant Architecture Projects Design CAD DWG File
Description
This AutoCAD DWG file includes a complete restaurant architecture project design, featuring 3D views, all-side elevations, sectional drawings, and internal elevations. The file provides a well-planned floor layout, covering dining areas, kitchen, restrooms, and service zones. The 3D views and elevations offer a realistic representation of the restaurant’s exterior and interior design. Sectional drawings detail the structural framework, ensuring compliance with architectural standards. Ideal for architects, designers, and engineers, this file helps in the precise execution of restaurant projects.

