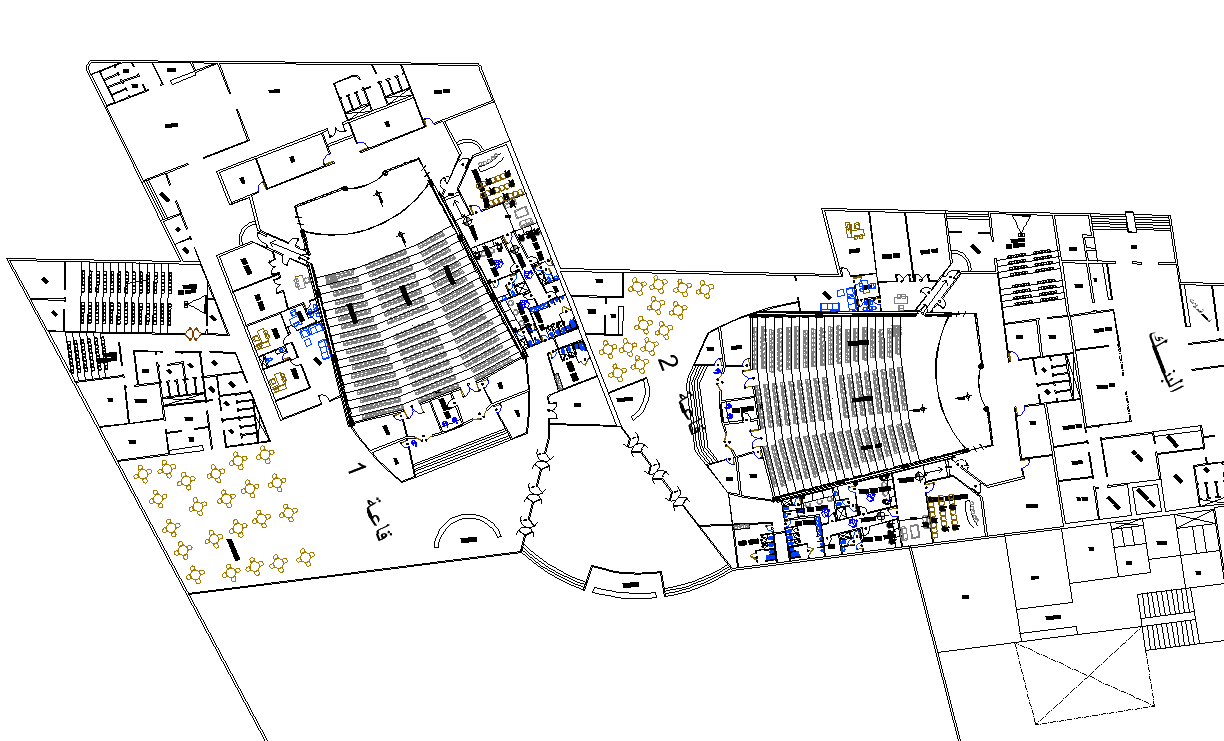Multiplex theater plan dwg file
Description
Multiplex theater plan dwg file.
the architecture layout plan of 2 wide screen theater, cafeteria, control system cabin, shops, and much more detailing in this autocad file.
File Type:
DWG
Category::
Architecture
Sub Category::
Multiplex Theater
type:

