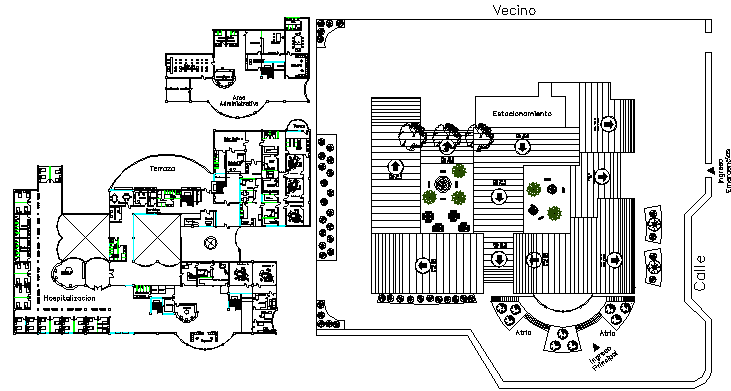
Site Plan and Floor Plan of Pediatric Hospital Three Story Design dwg file. Site Plan and Floor Plan of Pediatric Hospital Three Story Design that includes outdoor garden with tree blocks, walking way, parking area, entry gate, security check, first floor, ground floor, second floor, reception, consultant rooms, patient rooms and much more of hospital design.