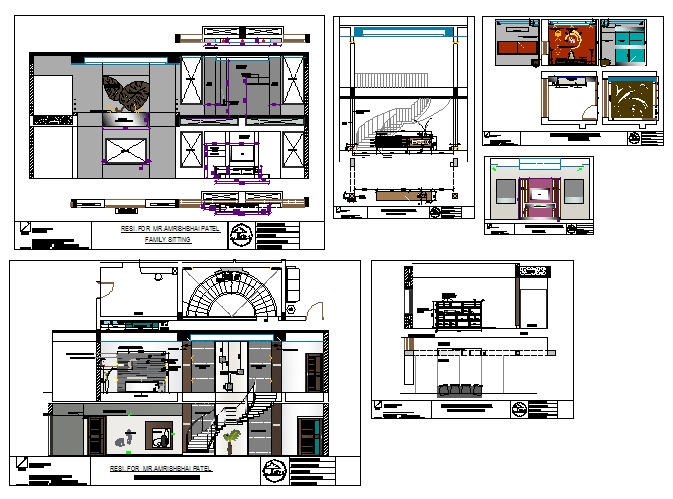
Here the Architectural House project design drawing with family sitting area design and also TV unit design elevation view and stair wall and other stair attached wall detail design drawing with elevation and partition design drawing between family sitting and dinning area elevation view and interior design of drawing room TV unit design drawing, interior design of Puja room detail drawing and elevation design drawing in this auto cad file.