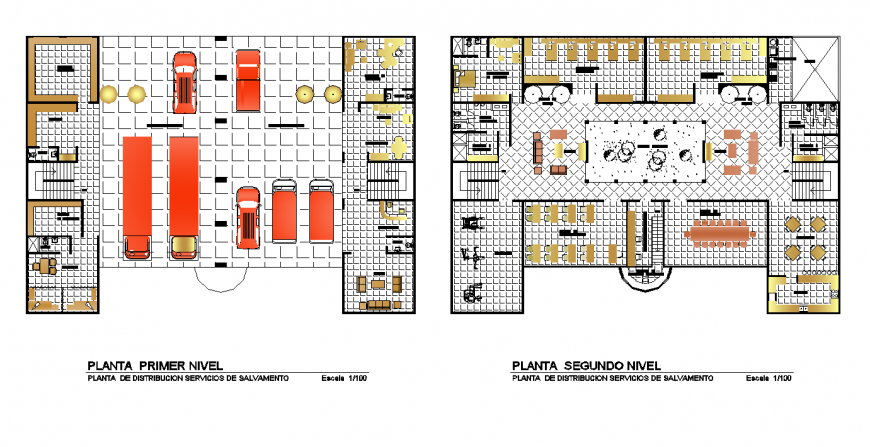
Housing building plan layout autocad file, floor level detail, vehicle detail, wall detail, column detail, furniture detail, floor detail, staircase detail, door and window detail, scale 1:100 detail, parking detail, hatching detail, toilet and bathroom detail, plan view detail, etc.