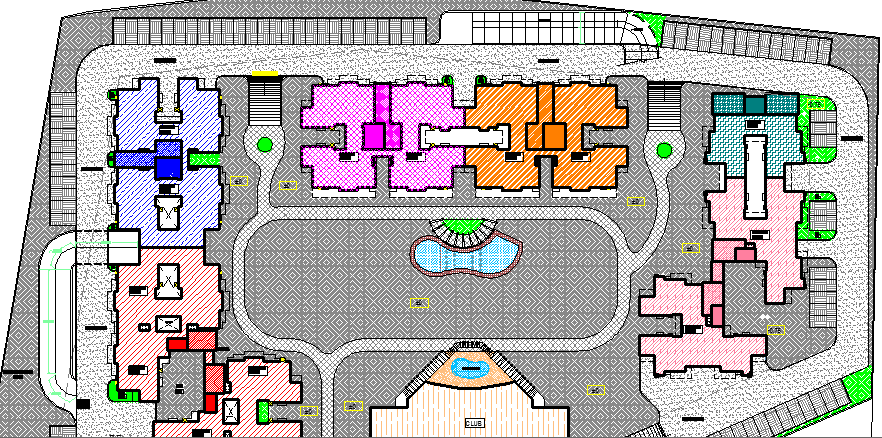
Multi-Flooring Housing Flats Architecture Layout and Structure Details dwg file. Multi-Flooring Housing Flats Architecture Layout and Structure Details that includes outdoor parking area, sunshade, terrace, bedroom, store room, drawing room, master bedroom, dining room, lobby, toilets, kitchen, lift and much more of flats structure details.