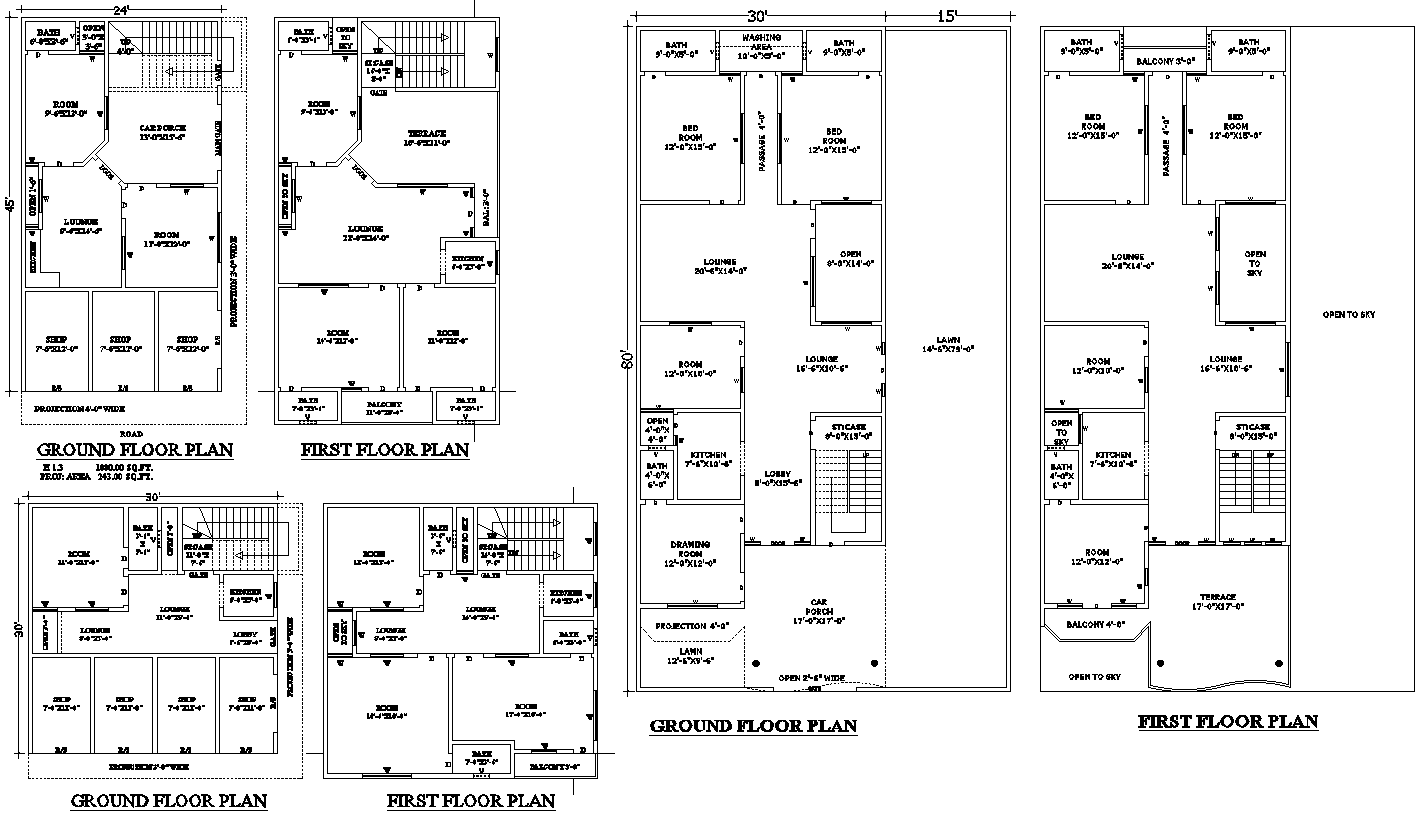3 House Plan Designs with 3 BHK Layouts AutoCAD Blocks DWG
Description
3 House Plan Designs with 3 BHK Layouts in AutoCAD DWG format. This comprehensive file includes detailed ground and first-floor plans, featuring kitchen layouts, living areas, bedrooms, bathrooms, and balconies. Ideal for residential architects and home designers, this DWG file provides essential information for accurate planning and design, ensuring functional and aesthetic layouts with an open sky view. Perfect for creating well-structured 3 BHK homes.


