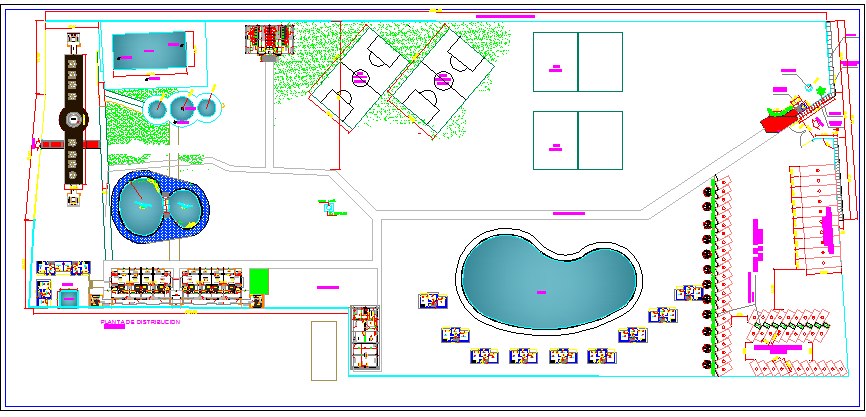Site Plan of Arc Club House Architecture Layout dwg file
Description
Site Plan of Arc Club House Architecture Layout dwg file.
Site Plan of Arc Club House Architecture Layout that includes a detailed view of main wide entry gate, outdoor mini gardens, residential villa, swimming pools, mini water area, sports grounds, gym, general toilets and bathrooms, jogging area and much more of site plan design.

