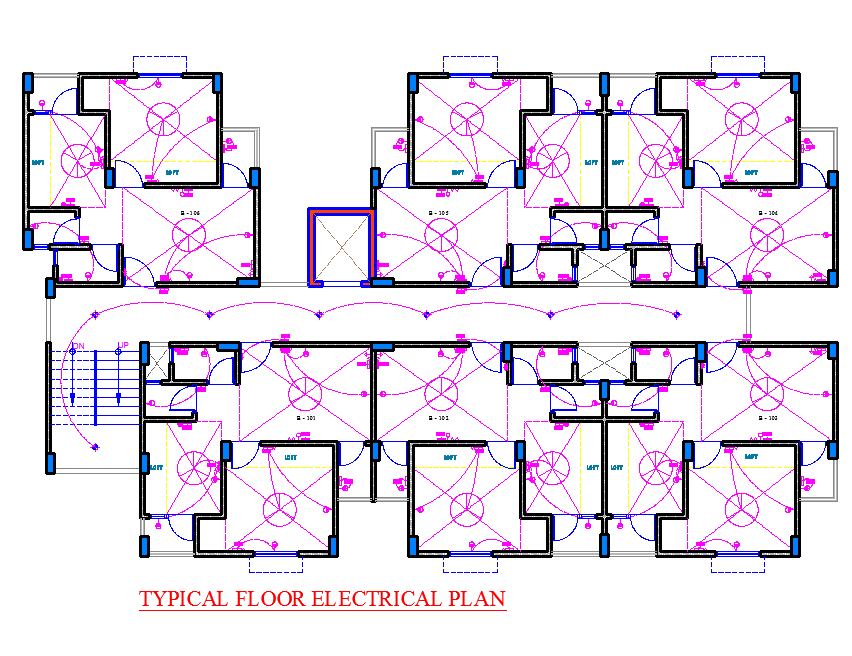Typical Floor Electrical Plan
Description
Typical Floor Electrical Plan dwg file.
Find here electrical layout plan with much more detailing in this file download in free this cad file and learn this project detail.
File Type:
DWG
Category::
Electrical
Sub Category::
Architecture Electrical Plans
type:

