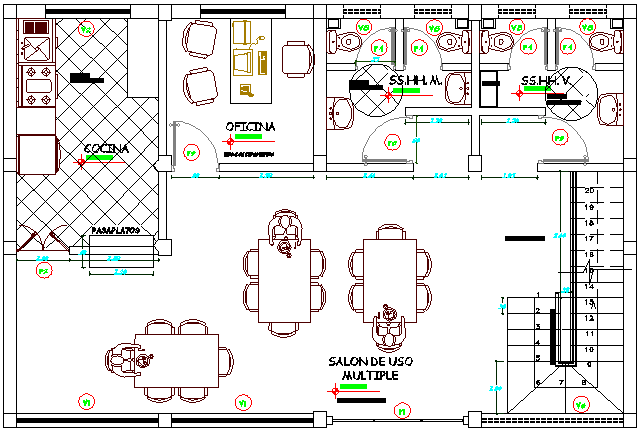
Draft Local Community Office Architecture Layout and Structure Details dwg file. Draft Local Community Office Architecture Layout and Structure Details that includes a detailed view of circulation way, main entry door, multipurpose hall, offices, reception, kitchen, toilets, dining area and much more of draft office.